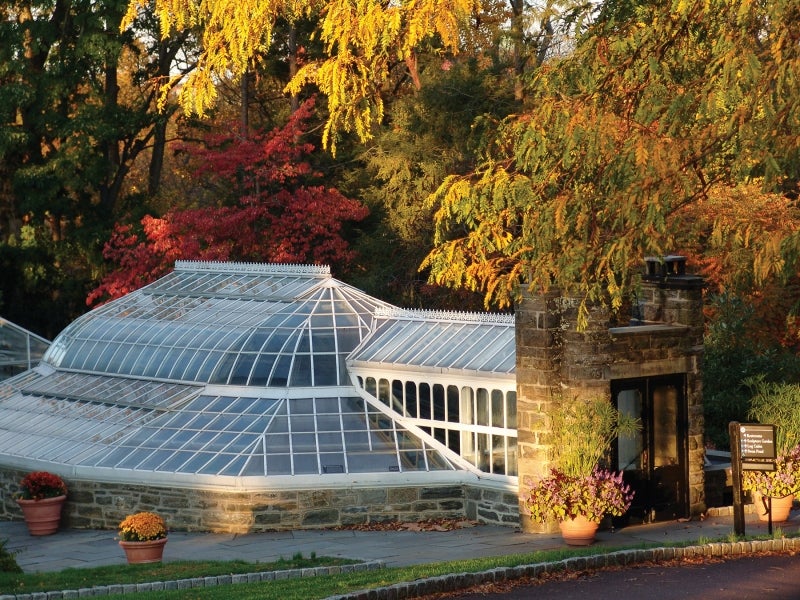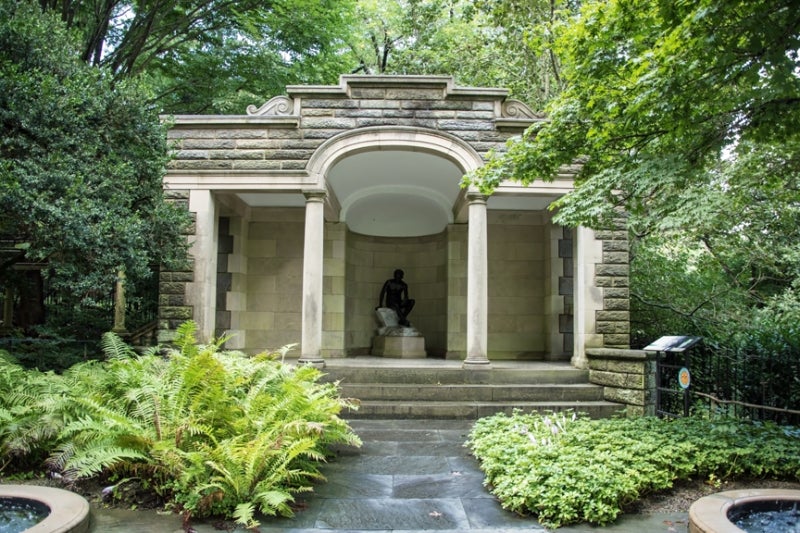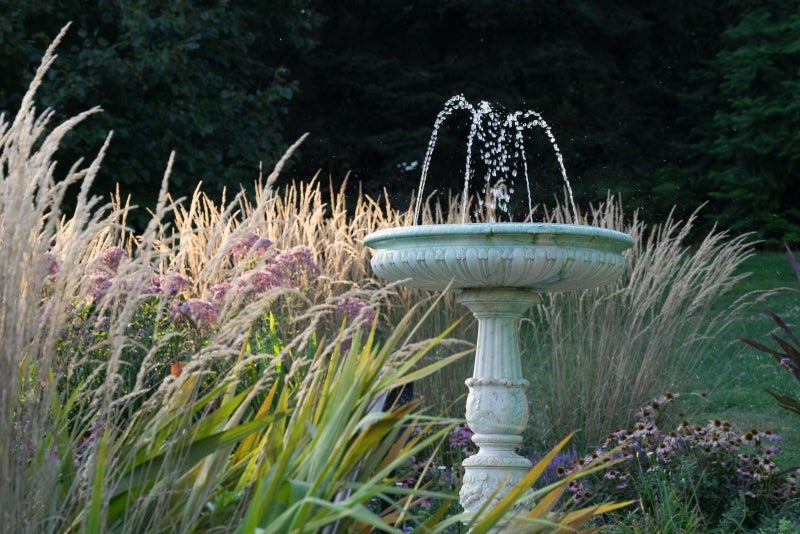Garden Features

Almost around every corner, visitors will discover unusual gardens and garden areas that are unique to the Morris Arboretum & Gardens. John and Lydia Morris designed many of the garden features themselves (along with the help of some of the finest architects of their time) so that each space reflected their cultural interests.
The Dorrance H. Hamilton Fernery

The Dorrance H. Hamilton Fernery is the only remaining freestanding Victorian fernery in North America. Originally built in 1899 under the supervision of John Morris, the fernery stands today as a historical time piece, documenting the British obsession with ferns and glasshouses during the Victorian era. The building was constructed using locally mined stone and utilized cutting edge technology in glass cutting, steam heating, and architectural elements.
Nestled in a curve of land below the rose garden, the fernery has become an iconic part of the Morris Arboretum & Gardens. Its glittering rooftop welcoming visitors into a peaceful space filled with ferns, trickling waterfalls and reflecting pools. A wonderful place to explore in all seasons.
Learn more about the Fernery →
Mercury Loggia

The Mercury Loggia was constructed in 1913 to celebrate the 25th anniversary of the founding of the Compton estate. The Loggia is a small, temple-like structure constructed of Wissahickon schist with an arched plaster roof and mosaic tile floor. Located at the western edge of the English Park, the Loggia captures the feel of a Roman temple with a bronze statue of Mercury, recognizable by his winged sandals, nestled within. The Grotto beneath the Loggia is an artificial cavern created and lined with Wissahickon schist. Historically, grottos similar to this one was designed as a wonderful location for intellectual ponderings. A narrow winding path leads through the grotto and out into the Ravine Garden on the north side of the Loggia. Large blocks of stone were used to create the walls of the ravine and serve as an anchoring mechanism for flowering bulbs and perennials. An artificial streambed was created to allow water to flow through the Ravine Garden and collect in a pool at the end of the path.
Orange Balustrade
This “garden room” was built shortly before 1900, offering views to the hillsides across the Morris estate. The design was described in garden literature as an Italian Villa Garden, a popular landscape form at that time. The balustrade, terrace, rustic rock waterfall and hillside garden were elements copied from these Italian Renaissance landscapes and their French and English imitators. Today, surrounded by lush, mature trees, it is a peaceful and shady retreat offering open views to the Maloney and Pennock gardens.
Long Fountain
Like other privileged Victorians, John and Lydia Morris were intrepid travelers. Many of the features in the gardens they created at Compton were inspired by places they visited. Such is the case with the Long Fountain. After a visit to the Alhambra in Spain, John and Lydia were motivated to install a “Moorish” fountain in their garden back home in Philadelphia. The water feature was constructed in 1905.
After not having functioned since the time of Lydia Morris, individual and foundation donors provided the funds for the dramatic renovation of this fountain, the last of the Morris fountains to be restored in recent years. The fountain was returned to its intended glory with eight jets of water arching over a long pool that spills into a basin at the end of the feature. New LED lights provide dramatic, energy-efficient lighting. A simplistic planting scheme around the fountain features Lindera salicifolia (spicebush). Designed to engage each of the senses and impart a feeling of “green tranquility,” the area is screened from the main path in order to provide a sense of enclosure and privacy.
The Long Fountain has become a favorite destination for the youngest of visitors who delight in touching the “dancing” water.
Gayle E. Maloney Garden & Marble Fountain

One of the Morris’s newest gardens, the Gayle E. Maloney Memorial Garden, is located directly behind the Pennock Garden. Surrounding the Marble Fountain, this garden contains a variety of perennials and annuals, and blends seamlessly with the surrounding gardens, creating a beautiful area within the Morris that links the Pennock Flower Walk with the historic Orange Balustrade.